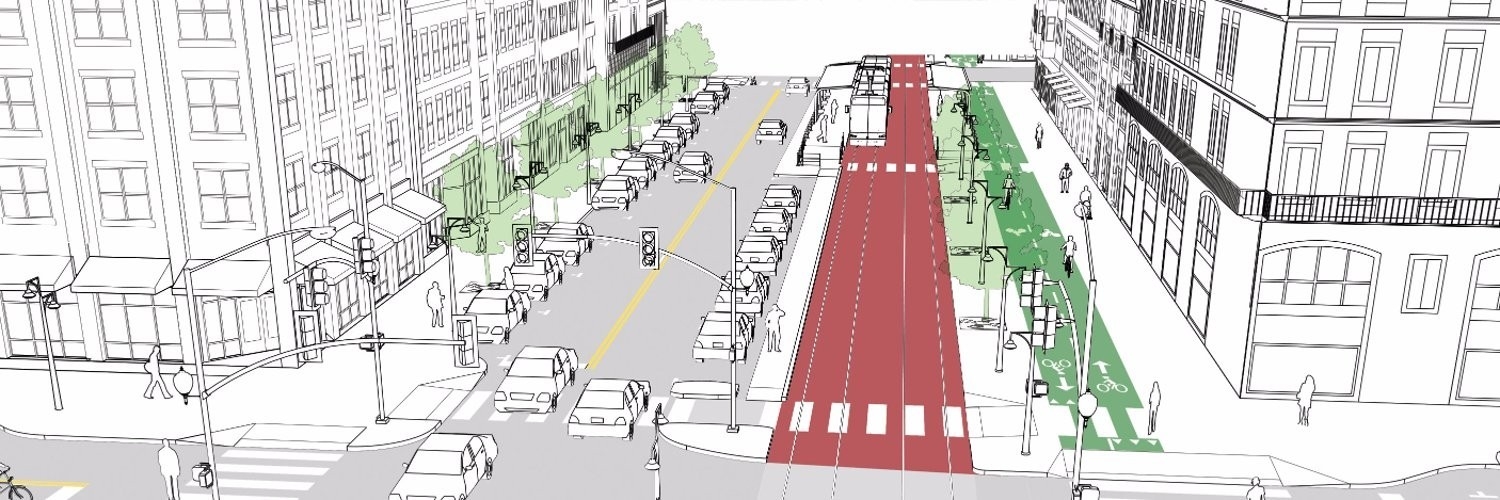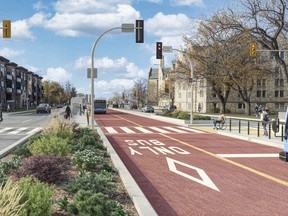

Nice! Hopefully this stears Canada into become a renewable energies power house.


Nice! Hopefully this stears Canada into become a renewable energies power house.


And then winter starts and we reset and forget, rinse and repeat.


Why do we assume that all people immigrating are criminals?
Also it’s asylum seekers, which are people that are being prosecuted or even escaping their home country for fear of death. These are people that more then likely left their country with only the clothes on their back in a time of hardship or even war.


What a disgrace, so much for being pro life.


I believe when he went over that part in the video he was commenting to what cities sometimes do when a subway is built under a street, they rip out the tram lines at street level as a default.
I believe the comment was that if a subway is under a street it would serve less stops (greater distances between stops), where a tram at street level would serve the same stops as the subways but with two or more stops in between subway stations.
Toronto as a example has a subway with a bus line at street level. Though it only operates the bus line if the subway line is shutdown. With the two operating at the same time it would decrease some of the crowding at rush hour and allow the bus to serve the intersections between subway stops.
It seems redundant but its similar to needing to jump in a taxi after leaving a subway station to get to a stop in between stations. Also, one thing to note is that not all people are in the same situation, some people may be older, some may have mobility issues, others may be lugging around heavy items like luggage.
Having a tram at street level would make it easier to get around a city while a subway would help get out of the city.
Which justifies a whole line being erased from existence…


Big time drug companies pushing out the mom-and-pop drug shops dealers


Wish that link (to the article) would open to the public as well :P
No paywall link: https://archive.ph/cvEeM


Got to make a living somehow in this economy


The city and its local residents have a excellent opportunity here IMO. Though I wish their was more buy in on ideas that may not necessarily follow the norms of infrastructure we have all become acclimatized too.
Some images of a potential layout would include the following.
Both dedicated transit lanes moved to one side separated from car traffic by a center medium, ideally with greenery and a tree canopy where space allows.
The image below is closest to what I can see as a vision for the city. The modification of the below image would be two lanes of traffic, street parking/loading would be position only one the one side (where space allows). A center green medium separation, two lanes for transit completely dedicated with priority signal. Bike corridor (where space allows) for travel in two directions. Pedestrian paths and sidewalks on both sides.

Space allowing platforms can be positioned in the center of the transit corridors as needed to maximize space efficiently. This allows for one platform that’s a little wider, as opposed to two separated platforms that would be thinner, for effective space usage.
 .
.
At the two lanes of car traffic pedestrians crosswalks and sidewalks would be “built out” like this to increase visibility and local pedestrian safety. Street parking would only be on one side in this example were space allows.

The final result of the dedicated transit corridor would look something similar to this image with pigment red asphalt (not painted) and a elevated green medium. Just picture a tree canopy on the green medium-space.

And if you also want a example of where this has already been done in Toronto. Cherry Street near the Distillery District is the best and closest example. I personally believe it’s one of the best transit implementations in Toronto at the moment. I would recommend if you are ever in Toronto to walk or cycle the area.



Well put, cities and transportation should be designed for all ages of people and easy to get around.
All to often people forget when you get older you will loose access to a car. This leave with with limited options in how to leave your home. Similarly if you are young, you don’t have access to a car and are at the whims of mom and dad driving you around.
Cars either electric or ICE are not what we should design cities around. We need transit, and cities that allow independence at all age groups.
I have seen to many older folks complaining about independence and feeling like they lost it especially when they get too old to drive.


Why was this known drunk driver still allowed to operate a vehicle?
1,2,3 strikes and you’re out!
Also when will we start classifying our roadways and designing them properly. Not every roadway should be a “strode”. We need proper street design and proper road designs and not mashing the two into the dangerous combination they have become.
Streets are destinations and should be design as such. They are low speed 20-40kpm with many places for pedestrians to cross and walk, there are driveways and intersections. Homes and businesses face streets. Street parking is common. In some cases vehicle travel is restricted. Streets are multi-use for all modes of transportation, this includes walking and cycling. Lanes of traffic should not exceed two lanes.
Images of streets


Roads are throughways and should be designed as such. They have a higher speed between 50-80kpm with reduced conflict zones between vehicles traffic and pedestrian traffic. Roads don’t have driveways and signalized intersections are not used, roundabouts and on/off ramps are used. Homes and businesses do not face roads, there is not street parking on roads. Roads act as a slower speed hwy. Roads generally have center mediums such as grass or curbs. Lanes of traffic should not exceed three lanes.
Images of roads:

Proper roadway design should mean a decreased need of signalized intersections in city and surrounding neighborhoods. This has a benefit of decrease costs for municipalities as signalized intersections are cost intensive to build and maintain. It also means properly designed city streets become more enjoyable to walk and experience in person.


Its called Bitwarden Unified. Its still in beta at the moment. I have been running this along side Vaultwarden myself.


PSA: if you can, please get a second opinion on any dental work done, some dentist have a habit to call everything a cavity and will drill and fill your healthy teeth to be able to charge the insurance company.
Speaking from experience, I have filling’s on almost every one of my teeth from when I was younger. My parents were to easy to be convinced and assumed dentists were experts and not business owners.


I know it’s not your question, but have you checked out Bitwarden or the alternative Selfhosted Vaultwarden. Bitwarden supports passkeys and vault syncing, and if you are offline you can still access your vault.
https://bitwarden.com/passwordless-passkeys/
Bitwarden also released a AIO selfhosted docker image, but last I checked it’s still not in “official release” status.


Mobile weather machines, heavily subsidized by the government.


I found some of those weather machines.



Fun fact (for everyone that does not already know). When Christopher Columbus was attempting to reach the East Indies by sailing west, he instead landed in the Americas, which he mistakenly believed to be part of Asia. He then misidentified the native people as “Indians”.
Lots of fad words, and over used buzzwords in journalism right now. All trying to get that click.
SLAMED, SHOCKED, SCOOPED, TAKING OVER